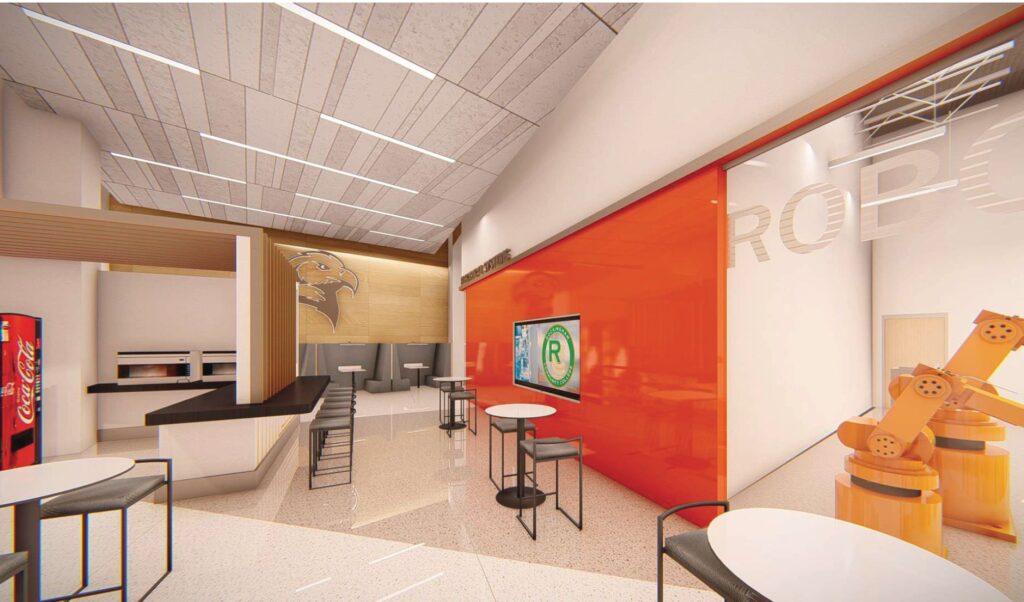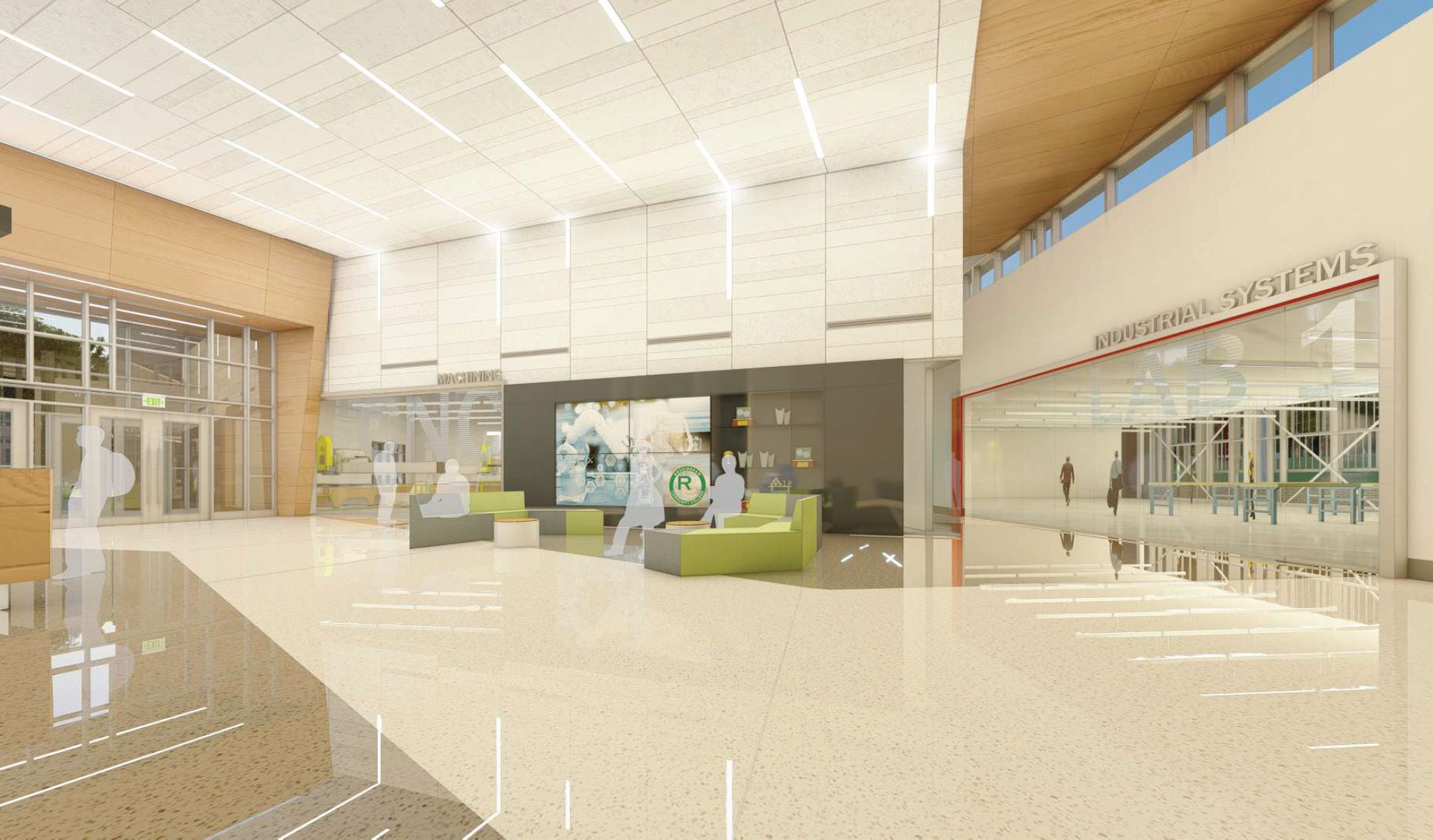State approves Center for Workforce Development design
Nov 3, 2020WENTWORTH – The Center for Workforce Development should begin construction in 13 months.
On Friday, Oct. 30, the State Construction Office approved the second stage of the project, design development, which involved finalizing the facility layout. Now the third and final stage begins, involving construction documents.
“College staff will meet with the architects this month to decide on finishes for the buildings, such as colors, carpets and that type of thing,” said Dr. Tony Gunn, RCC’s associate vice president for Facilities & External Affairs.
The estimated $19 million price tag of the 41,200 square foot facility is funded by the county’s quarter-cent sales tax approved by voters in May 2018.
Timeline
The construction document phase will continue through March 2021.
Advertisements for bids will begin in September 2021.
Construction will take place from December 2021 to February 2023.
Programs will move into the building in April and May 2023.

Building Interior
Several programs will relocate from the outdated Industrial Technologies Buildings to the Center for Workforce Development: Computer Integrated Machining, Electrical Systems, and Industrial Systems.
The facility will house RCC’s Small Business Center, which is currently located in the Bishopric Center for Lifelong Learning, and faculty offices and a corporate meeting space.
Charlotte-based ADW Architects made some requested changes to the plans, prompted by the RCC Board of Trustees. They increased the seating capacity in the corporate meeting space from 136 to 194 and added 1,200 square feet to its size, according to ADW Senior Principal Phillip Steele. It will have tables and chairs that can be rearranged or stored completely, projection screens, acoustical wall panels, and more.

Architect Jonathan Koricke described the center’s main lobby as “open and inviting, your showcase space for the entire building. It’s contemporary and clean, a very open, double-height space.”
A student lounge will have a window that looks into a robotics lab. The lounge will have a touch-screen TV for viewing videos from various departments, and is a place “for students to disengage from the day-to-day activities of being in class all day,” Steele said.
Design Excitement
Members of the RCC Board of Trustees were thrilled in July when ADW presented their updates.
“It looks great. It’s uplifting for students and the community,” said Trustee Tango Moore.
“The architects have done an excellent job of incorporating the college’s needs,” said Trustee Hal Griffin.
RCC President Dr. Mark Kinlaw said he looks forward to what the future holds for both the College and the community.
“The Center for Workforce Development is another crown jewel of the campus, much like the simulated hospital in the Jerry Owens Health Science Building,” he said. “We will be able to serve our students at a much higher level with state-of-the-art equipment, giving them the perfect foundation for employment with industries across the Rockingham County. It’s win-win for everyone involved.”
RCC’s new facility will greatly enhance the community’s current and future workforce with continuing education and training opportunities to meet the growing demands of a more diverse, high-technology job market.
For updates and additional materials related to the project, visit https://rockinghamcc.edu/about/capital-improvements/.

