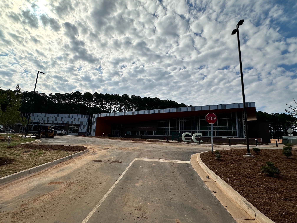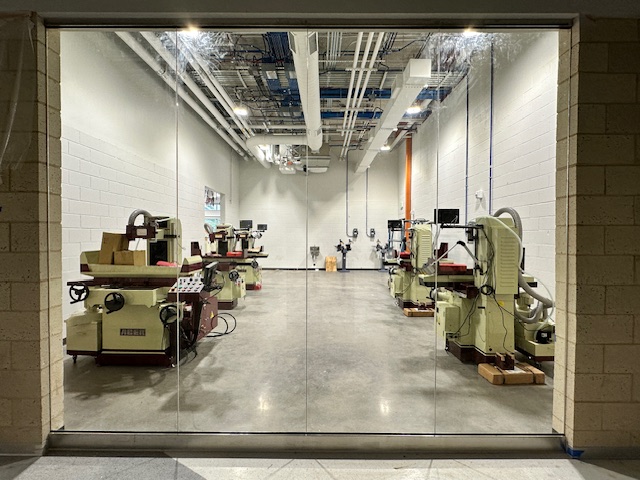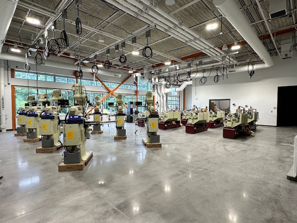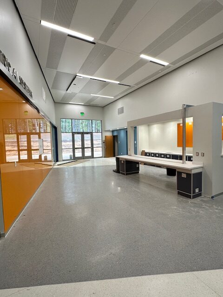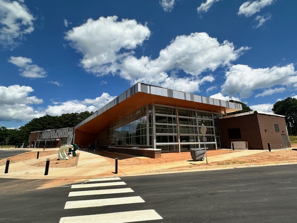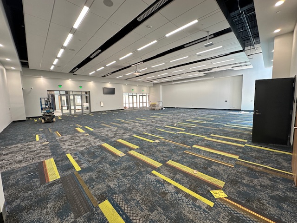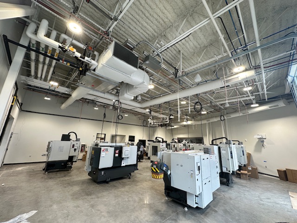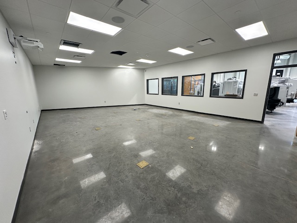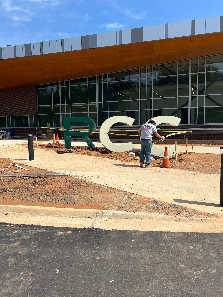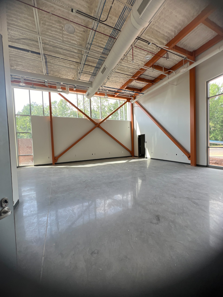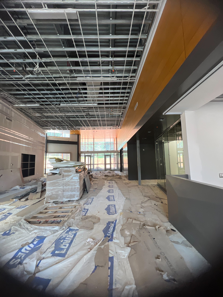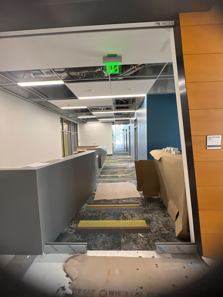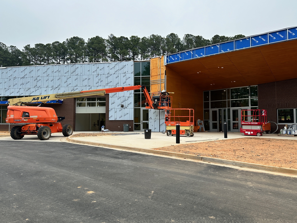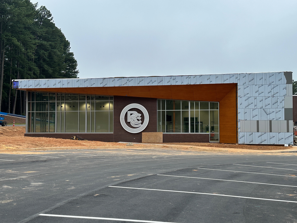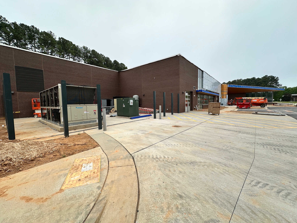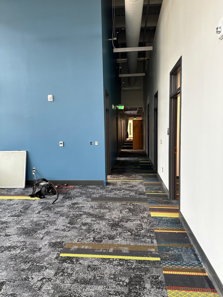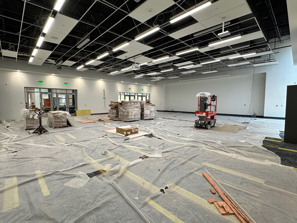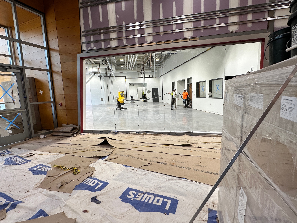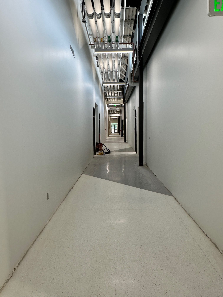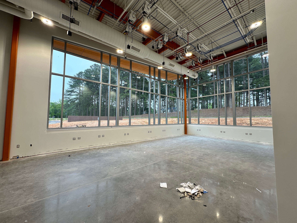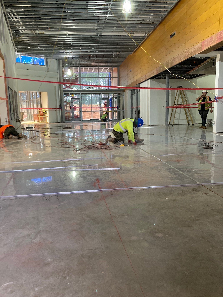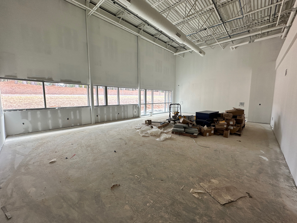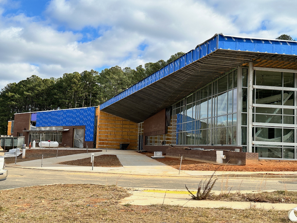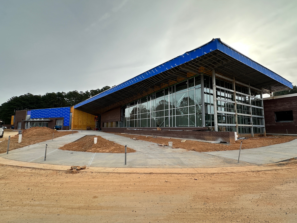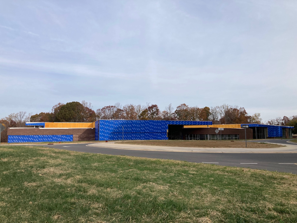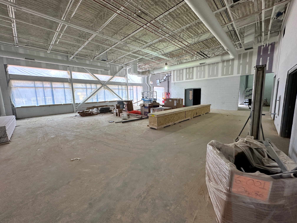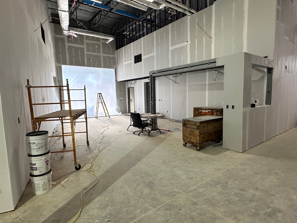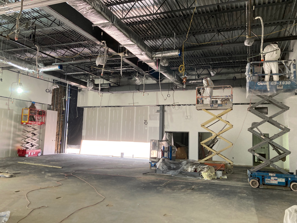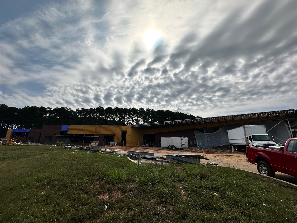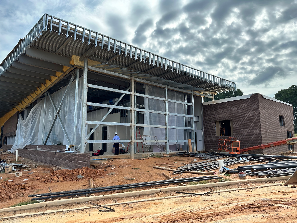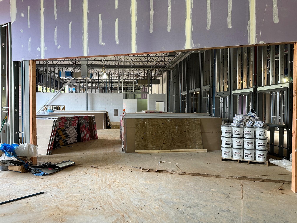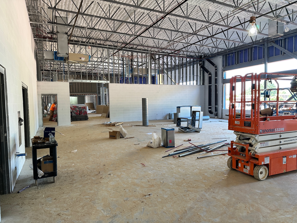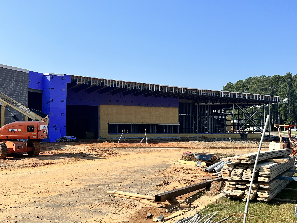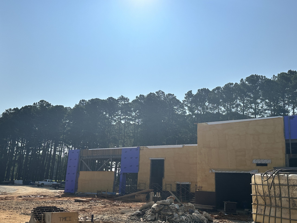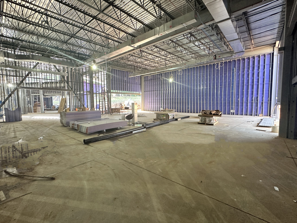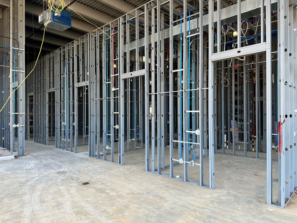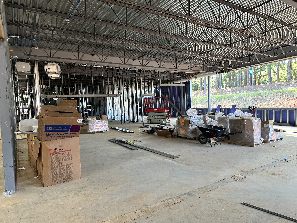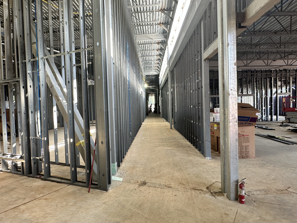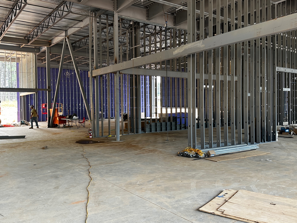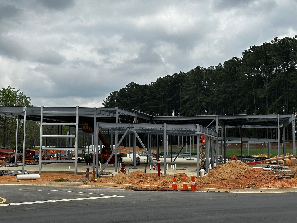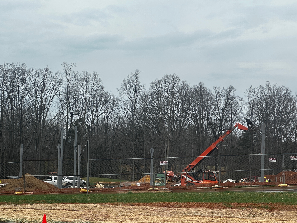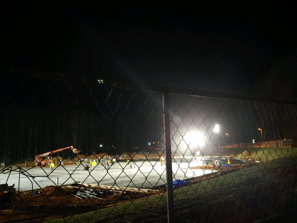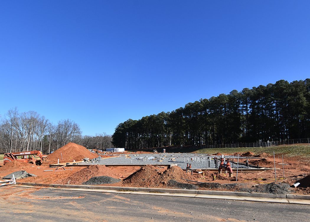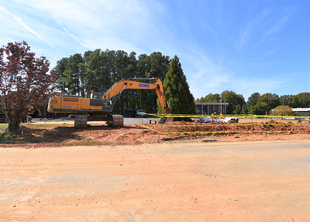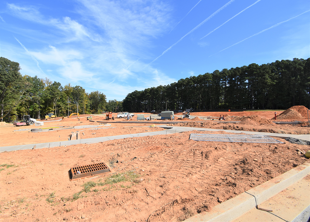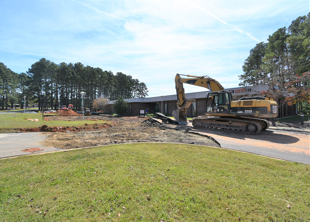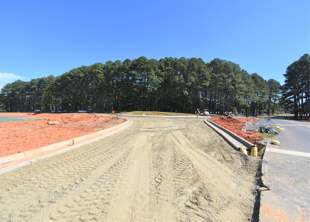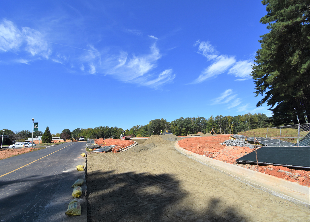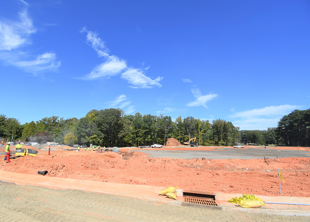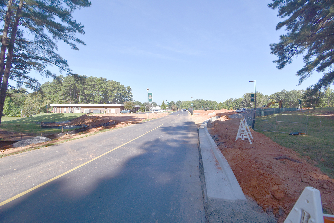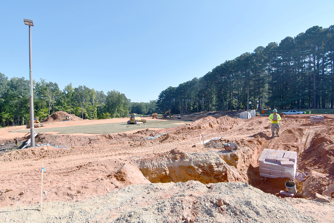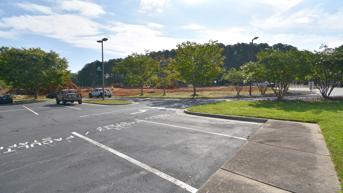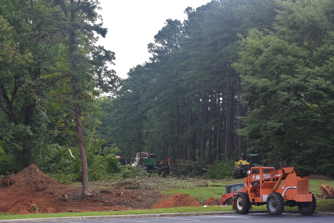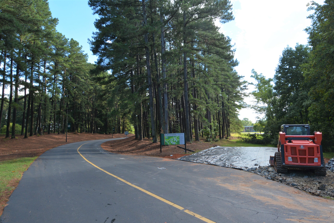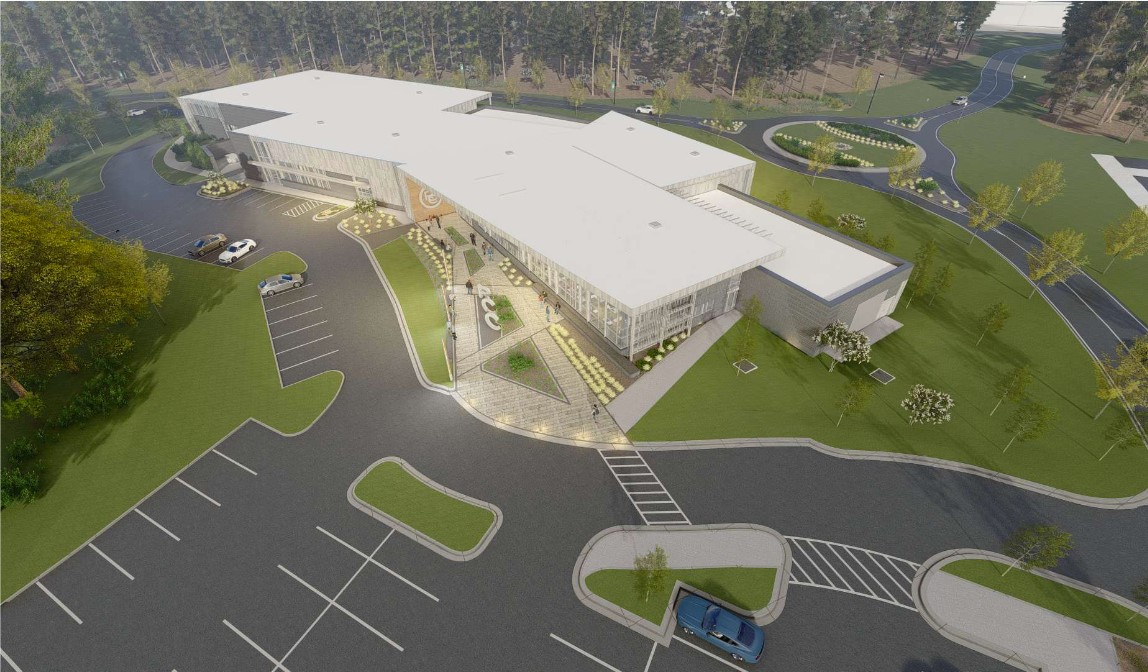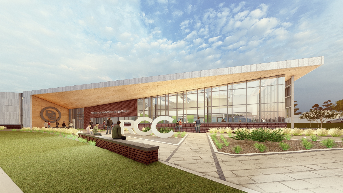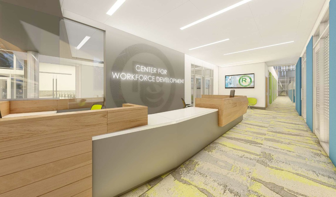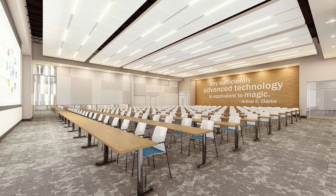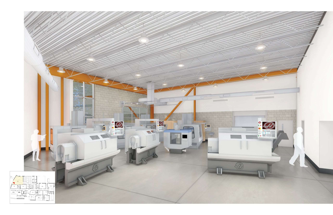Thank you, Rockingham County citizens, for investing in our college!
Current & Future Projects
Center for Workforce Development
A 42,000-square-foot, $25 million project, the Center for Workforce Development will feature the latest technology for advanced manufacturing. The facility will house programs in Computer-Integrated Machining, Mechatronics, and Electrical Systems Technology, as well as the college’s Small Business Center and Office of Corporate Education and Training. Other spaces include a 200-seat corporate meeting space and adjacent catering kitchen. Construction started in August 2022 and was completed in August 2024. The project is funded with local quarter-cent sales tax revenues.
View progress at the Center for Workforce Development site
Renderings of the Center for Workforce Development
Renovation of Industrial Technologies II

Renovations of the Industrial Technologies II building were completed in late July 2024 with classes beginning in the fall semester. The renovation provides a new space for the college’s Welding program. The building now houses two welding labs and increases our welding stations from 17 to 40. This $5.58 million project is funded with ConnectNC bonds, State Capital and Infrastructure Funds, and local quarter-cent sales tax funds.
Constructed in 1979, the Industrial Technologies II building has been home to numerous programs in its long history. Renovation of Industrial Technologies II began in late January 2023.

Driving Complex
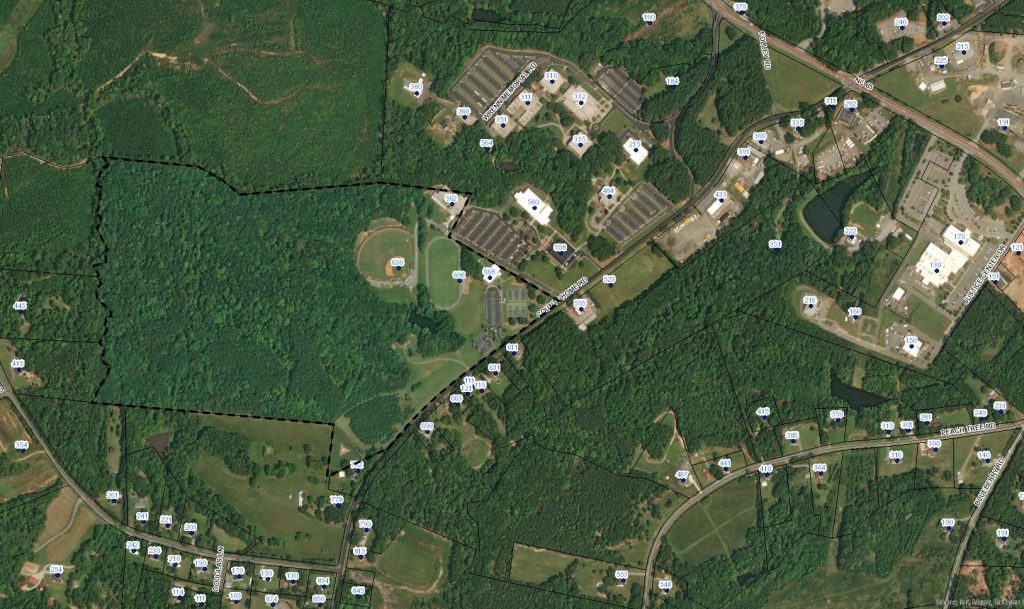
A site on the southwest side of campus is being studied as a possible location for a long-sought driving complex.
For more than 25 years, law enforcement and emergency services agencies in Rockingham County have needed a large concrete pad to train for emergency driving situations. RCC has worked with these agencies to develop requirements for a driving pad, but lack of funding and identification of an adequate site stymied the effort. And as the years passed by, state requirements for the size of such a pad repeatedly increased; a pad of approximately 700 x 700 feet is needed now.
With support from local officials and legislators, the NC General Assembly appropriated $2 million to RCC for a driving pad. The college immediately began looking at several possible sites either on or close to campus, and is exploring the feasibility of putting a pad on the southwestern side of campus, off County Home Road. A feasibility and cost study on this site is expected in the fall of 2023. A driving complex will be an excellent training facility for law enforcement agencies and others not only in Rockingham County but surrounding counties as well.
Renovation of Keys Gymnasium
Preliminary planning for renovation of the Robert C. Keys Gymnasium, constructed in 1969, has been completed.
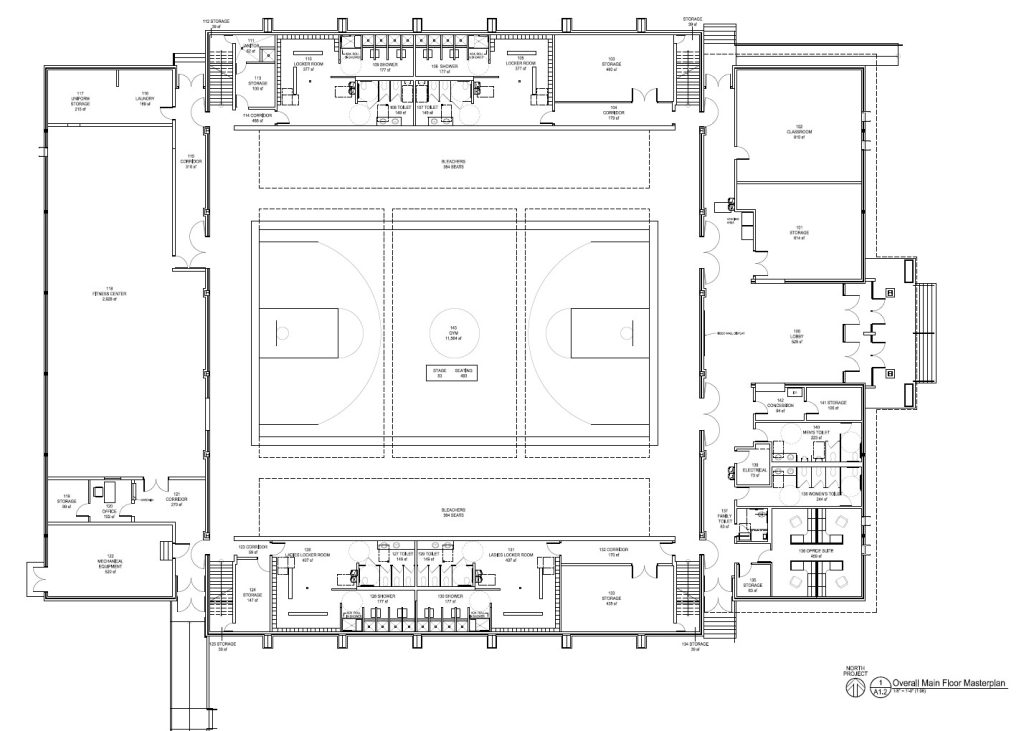
Renovation of the Keys Gymnasium is tentatively scheduled to begin in 2024 and may be completed in phases. The scope of work includes renovated locker rooms and restrooms as well as a new roof. Estimated cost of renovation is $4.4 million.
Completed Projects
Labs Renovated in Industrial Technologies I
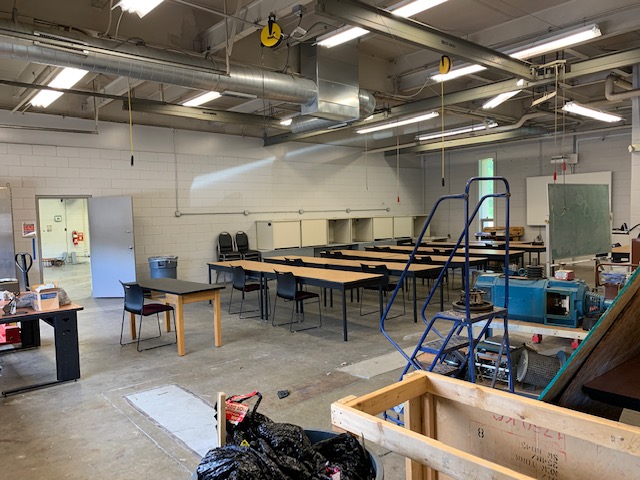

Rooms 112 and 113 in Industrial Technologies I were renovated in 2021 to provide a new home for the Heating, Ventilation, and Air Conditioning (HVAC) Program. The $437,181 project was funded with quarter-cent sales tax revenues.
Humanities 2nd Floor Renovated
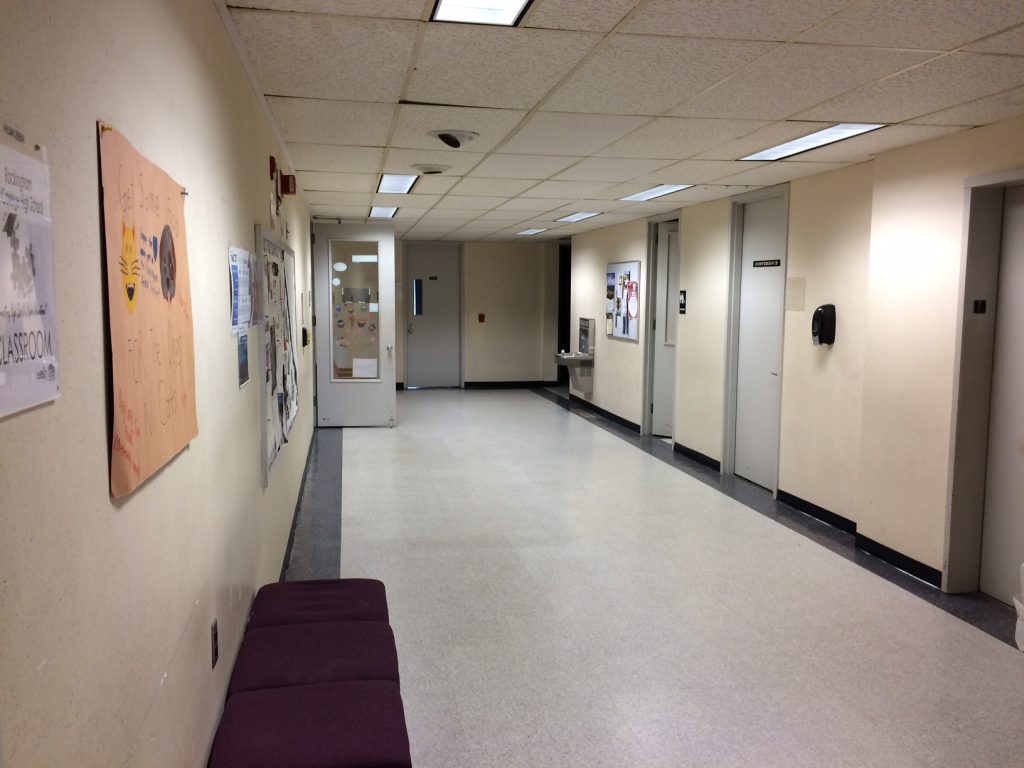


Renovation of the Humanities Building second floor was completed in the the fall of 2021. Restrooms were enlarged, more efficient lighting installed, and flooring was replaced. The $1.03 million project was funded with ConnectNC Bond funds.
Cosmetology Lab Upgraded
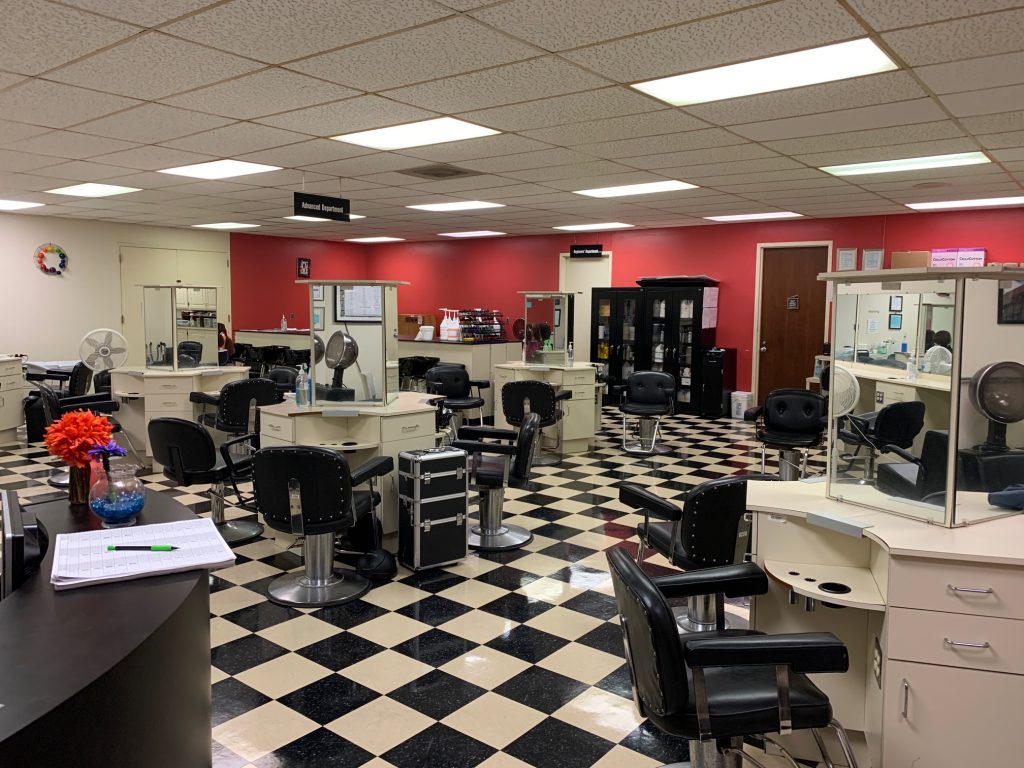


Renovation of the Cosmetology lab was completed in the fall of 2021. The lab features new equipment as well as new flooring, electrical, paint, and lighting. This $345,242 project was funded with quarter-cent sales tax revenues.
Agribusiness Improvements

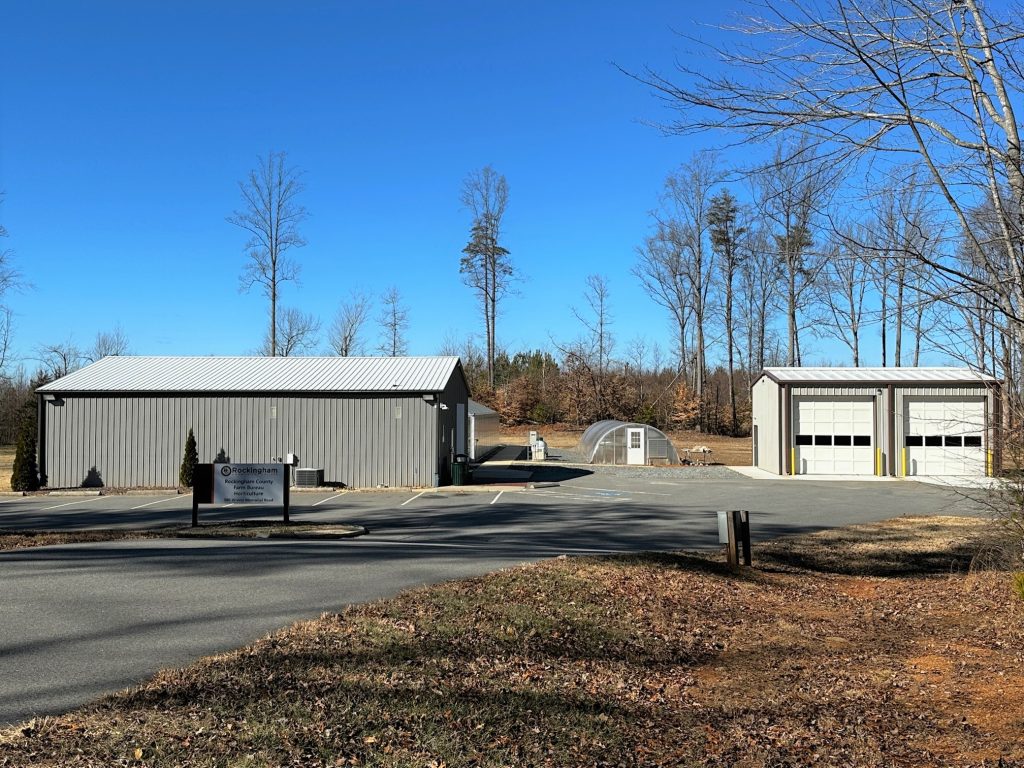

A new 30′ x 72′ polycarbonate greenhouse on a concrete slab was constructed in 2020. The project also included new paint and lighting in the RCFB Horticulture Building and cleanup of old buildings around the site. A new 24′ x 32′ two-bay storage building was completed in 2022. The Agribusiness improvements also included recovering of the smaller 16′ x 96′ greenhouse. These $359,276.10 projects were funded with quarter-cent sales tax revenues.
Center for Construction Trades & Woodworking


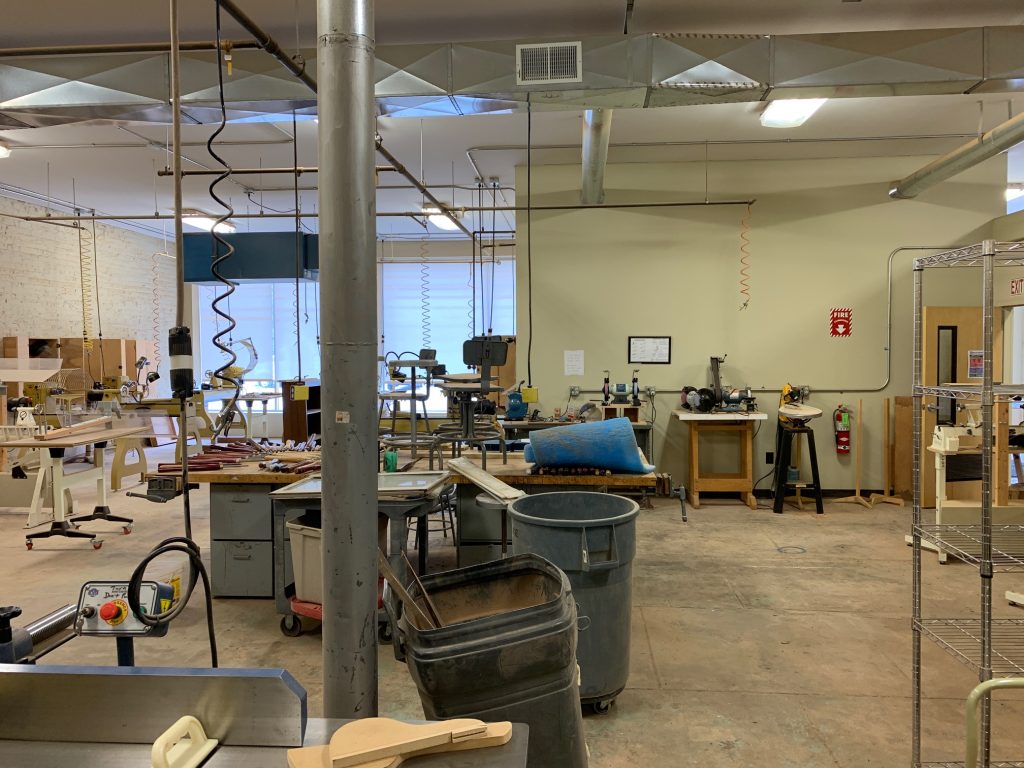
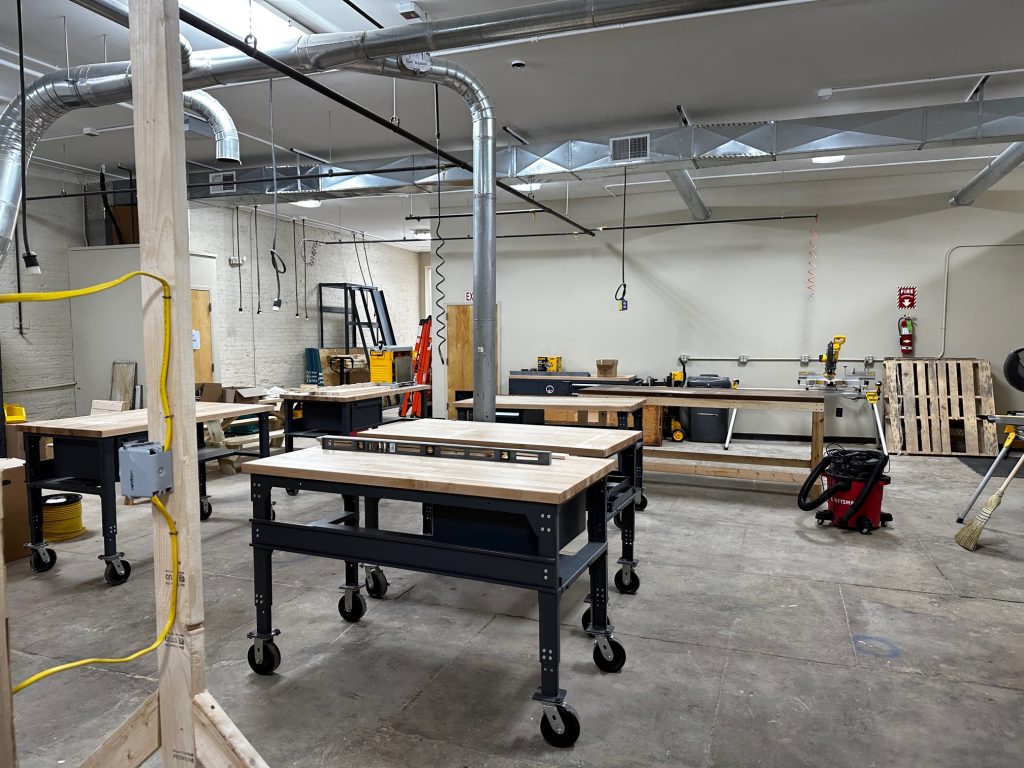
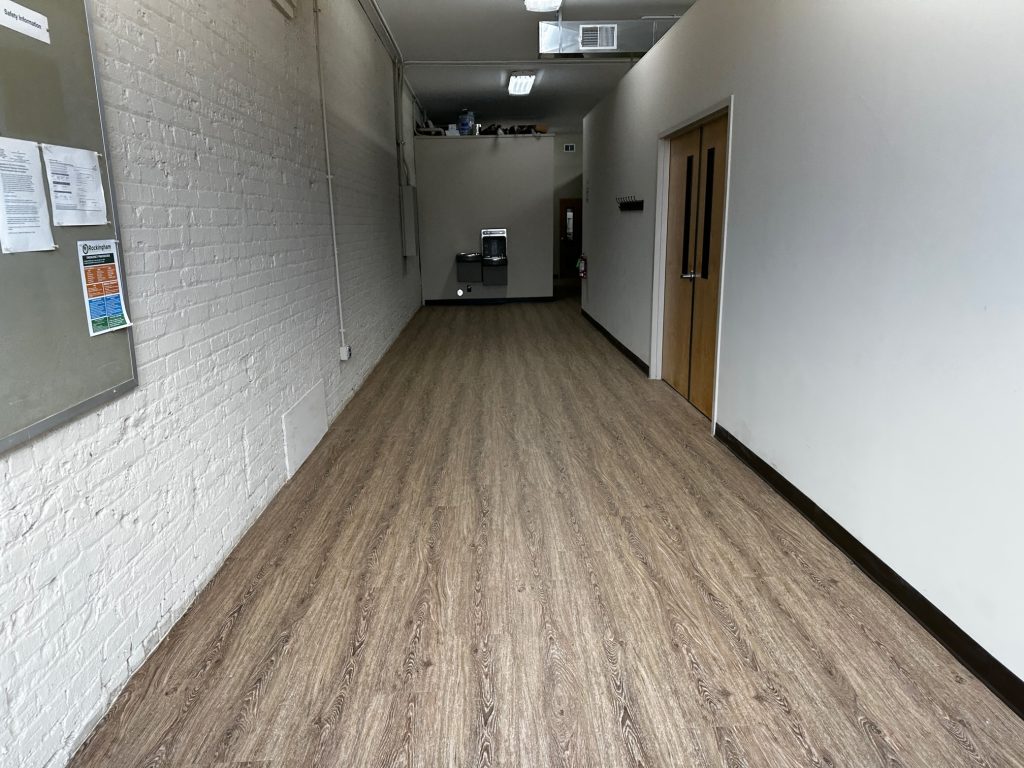
Renovations in the Center for Construction Trades and Woodworking included new flooring, lighting, paint, and the construction of one larger wall to create a classroom at the front of the building. A new sign, storefront, and shades were installed as well. The city of Reidsville updated the paint on the exterior of the building. This project was funded with quarter-cent sales tax revenues totaling $198,376.03.
Science Building Renovations
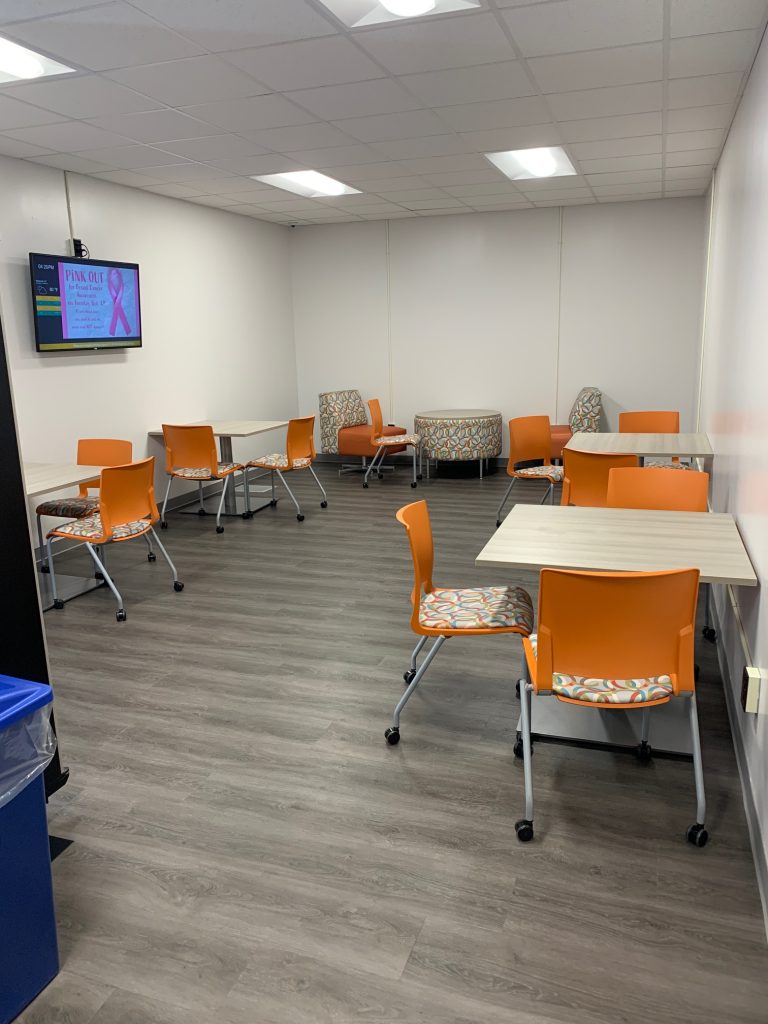
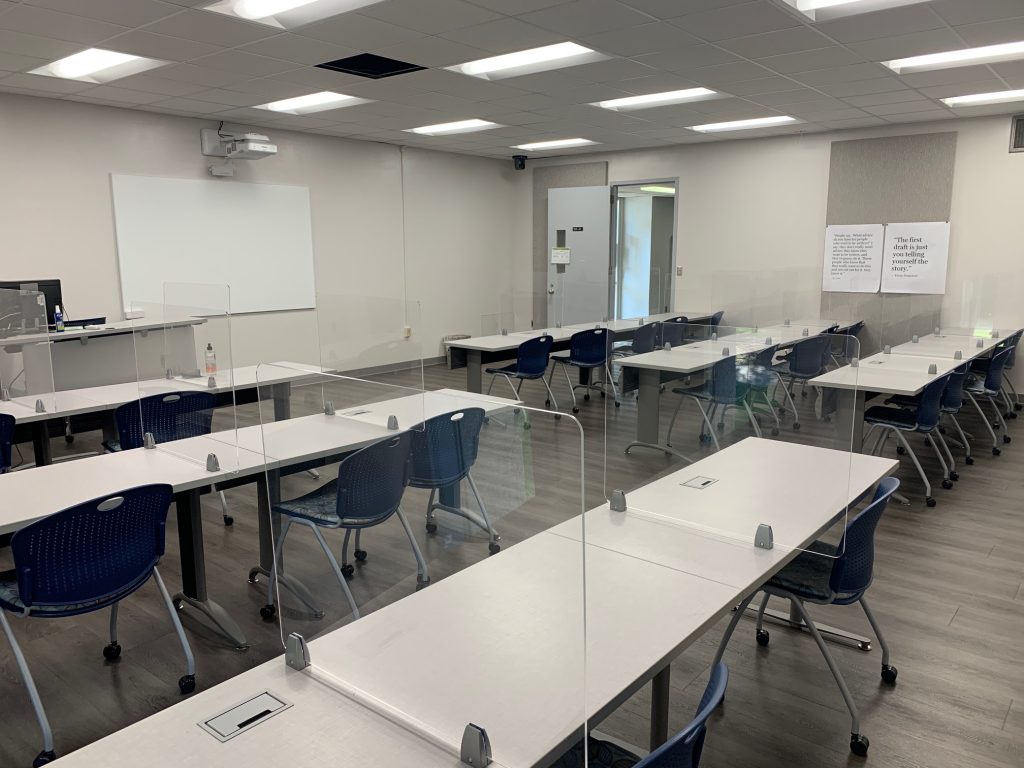

Several classrooms have been renovated in the Science Building over the last few years. One project included demolishing Room 116 (the former biology lab) and removing a wall between classrooms 102-A and 102-B to form one larger classroom. Room 116 has served as the temporary hydraulics/mechanical trainer lab. Classrooms 103A and 103B were renovated during the Cosmetology project and were combined to create one large classroom, with additional space being converted into a student lounge. Classroom 104B was converted into a virtual classroom. Work in the rooms included new flooring, lighting, paint, ceiling tiles, updated electrical, asbestos abatement, technology, furniture, and equipment. The total for these projects is $215,224.03 and were funded with quarter-cent sales tax revenues.
Gymnasium Floor Refinished



The basketball/volleyball court in the Keys Gymnasium was refinished in the summer of 2022. This update to the floor included new game lines and logos to bring the floor up to date with our current logo and school colors. This project was funded by county capital for a total of $19,128.39.
Parking Lots/Roads – Sealcoating, Striping, & ADA Improvements


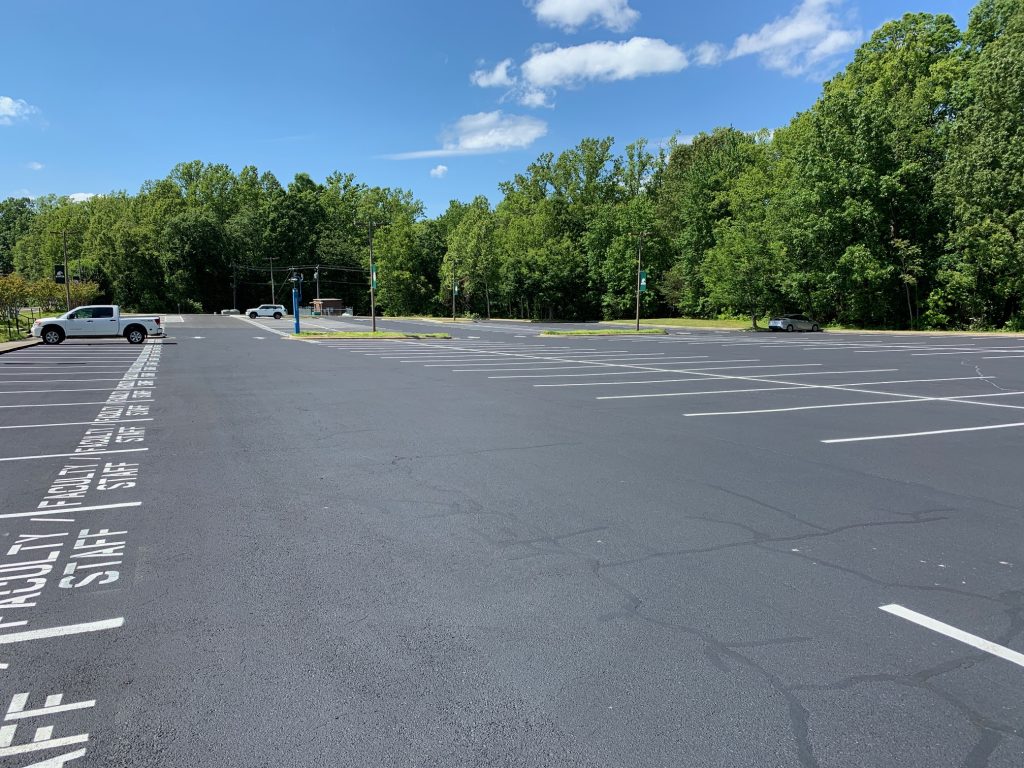
The project to patch, sealcoat, and re-stripe parking lots and roads along with ADA improvements was completed in June 2020. The total cost for the project, funded with quarter-cent sales tax revenues, was finalized and approved at $441,094.00.
Administration Building Roof Replacement

The roof of the Administration Building was replaced in 2019. The building houses the college’s computing system, critical for support of students, faculty, and staff. This project was completed in approximately three weeks and funded with quarter-cent sales tax revenues for a total of $209,000.00.

